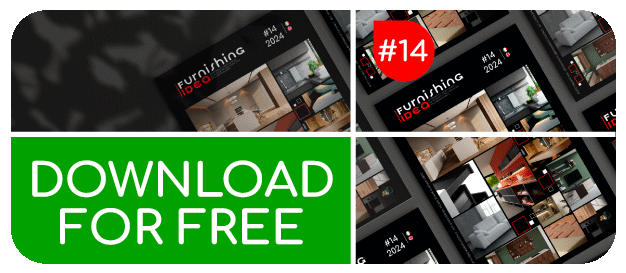
- 09/08/2019
- Industry news
Covestro, one of the world's leading companies in the polymer sector, has recently inaugurated its new Italian headquarters in Filago (Bg).
The company, founded in September 2015 from the spin-off of the Bayer-MaterialScience division, intended to communicate, also through the management building, those values and priorities that have always distinguished it: design, innovation and sustainability.
The architectural project was entrusted to General Planning, an integrated design company. Architect Francesco Prennushi and his team placed the focus of the project on wellbeing, comfort and sustainability, while obviously maintaining functionality unchanged. The new building focuses on the quality of architectural design with essential architecture at the service of production.
The headquarters has a composite structure: the new building and the pre-existing renovated building are connected by a 'cardo' and a 'decumanus', according to the orthogonal layouts typical of the camps and cities of the Roman Empire.
On the north-south axis, the cardo is the double-height glass gallery that connects the new building with the existing building, while on the east-west axis, the 'decumanus' is the open garden space between the two buildings that, thanks to the glass faces, the greenery and the hierarchy of volumes, puts old and new in relation.
Sustainability at the heart of the project
Sustainability, the principle behind the Covestro action, has guided the implementation of the project, especially with regard to the optimization of energy resources.
Starting from a careful analysis of the orientation of the volumes, the radiation and the projection of the shadows, the new Covestro headquarters was studied to manage and make the most of the heat in the different seasons and the natural light. The building envelope, both for the transparent glass parts and for the opaque parts covered with aluminium panels, has high thermal performance, in terms of transmittance, solar factor and direct energy transmission. The internal spaces guarantee maximum comfort for people through a careful study of the brightness of the rooms, of the perception of the external green spaces from the inside and of the temperature and humidity conditions optimised thanks to the use of radiant ceilings for air conditioning.
Particular attention has also been paid to the acoustic insulation of the facade and the acoustic quality of the internal work spaces. There is also a photovoltaic panel system on the roof. The choice of building materials followed the criteria of use of materials with recycled content, eco-compatible and emission-free.
Colour, another distinctive element of Covestro, as can be seen from the logo, is placed at the centre of the interior design solutions: the Covestro palette has been associated with the different types of workspace using colour as the identification code for the new workspace.
The new Covestro headquarters aims to be the synthesis between the vision of the workplace as a quality space, the technical and functional component typical of a production site and the representative and communication component typical of a headquarters.
 en
en  Italian
Italian French
French German
German Spanish
Spanish Portuguese
Portuguese





